Concept Suites Soho Loft
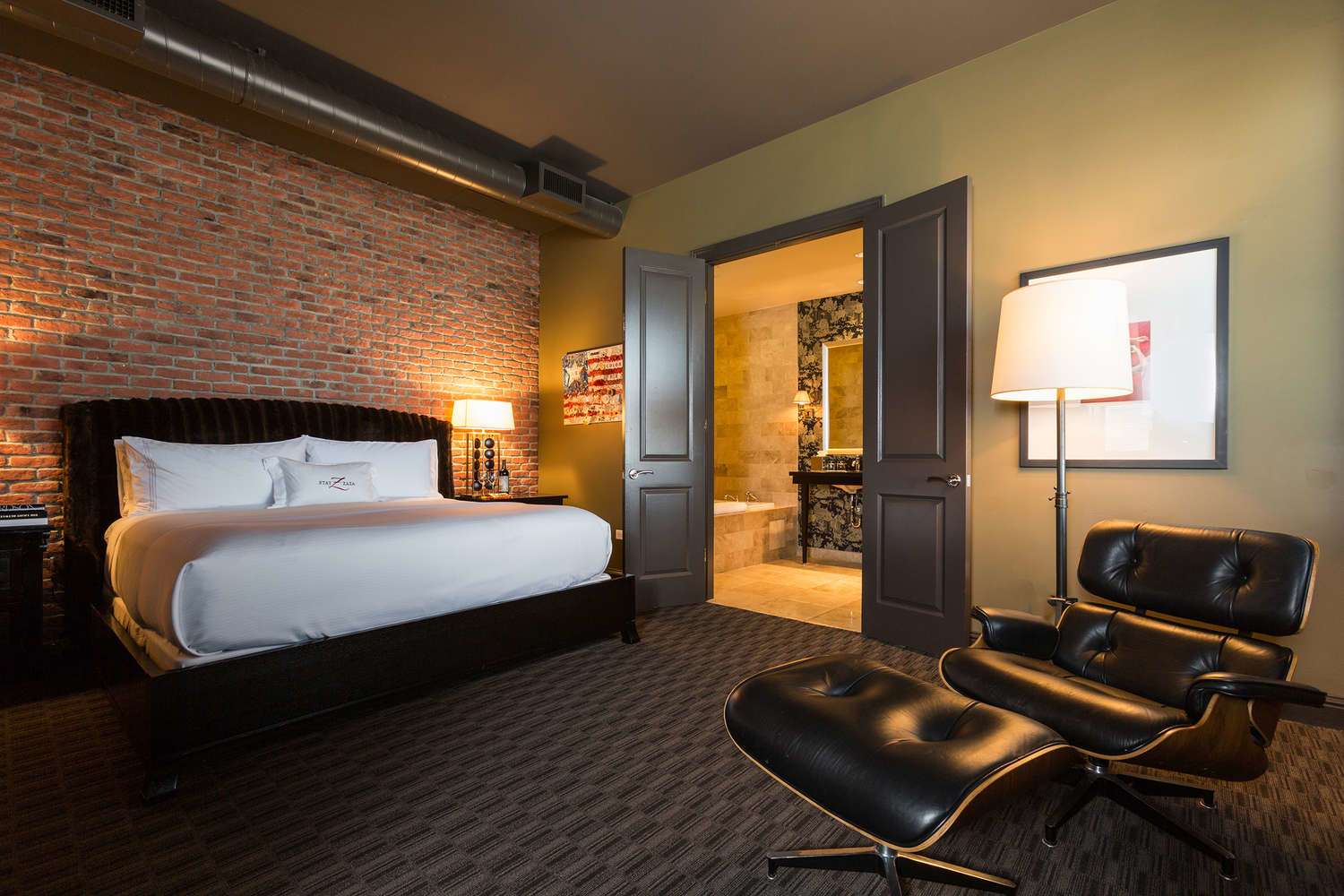
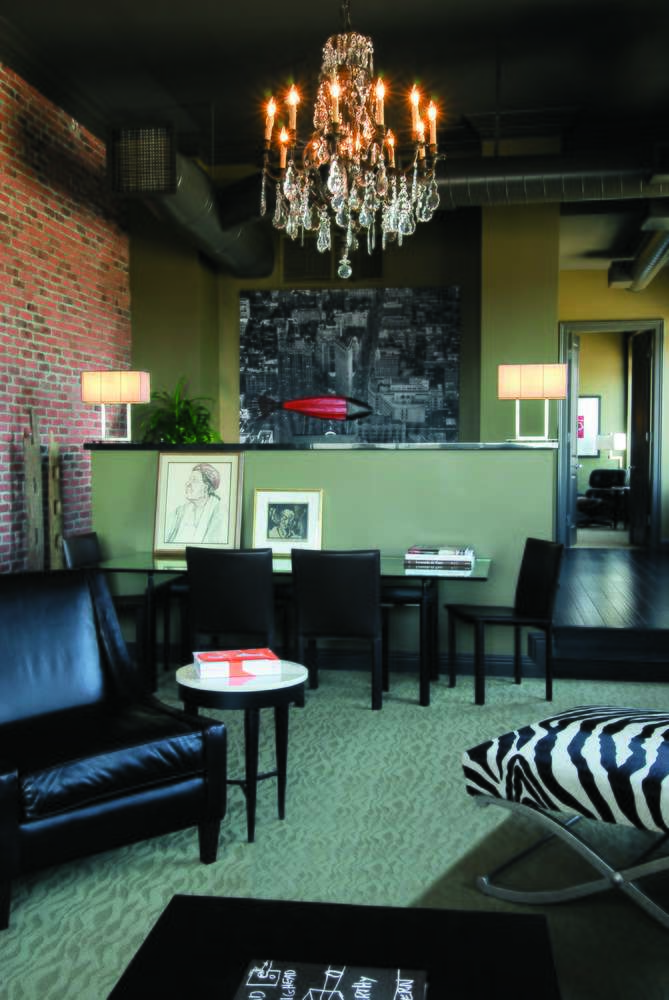
1,071 sq ft
Think Will and Grace with a bit of Jack thrown in for color. This two-level, open floorplan choice among our Houston, TX hotel suites features stained concrete floors, high ceilings with a large crystal chandelier, a brick wall, Persian rugs and big leather chairs to flop into. In the bedroom waits a faux-mink headboard framing a fabulously made bed, along with an Eames chair and ottoman for lounging. SoHo, so chic. Experience our Houston Museum District hotel today.
Amenities
Free Wi-Fi
Pet Friendly
Fully Stocked Minibar
High Pressure Shower
Blackout Drapes
In Room Safe
Iron and Board
AM Butler Pantry
Business Center
Resort Style Outdoor Pool
Fitness Center
Room Service
Onsite Dining
Magic Carpet Ride
24-Hour Front Desk
Daily Housekeeping
Luxury Bathroom Amenities in Every Room
Any Questions?
Concept Suites Other Rooms
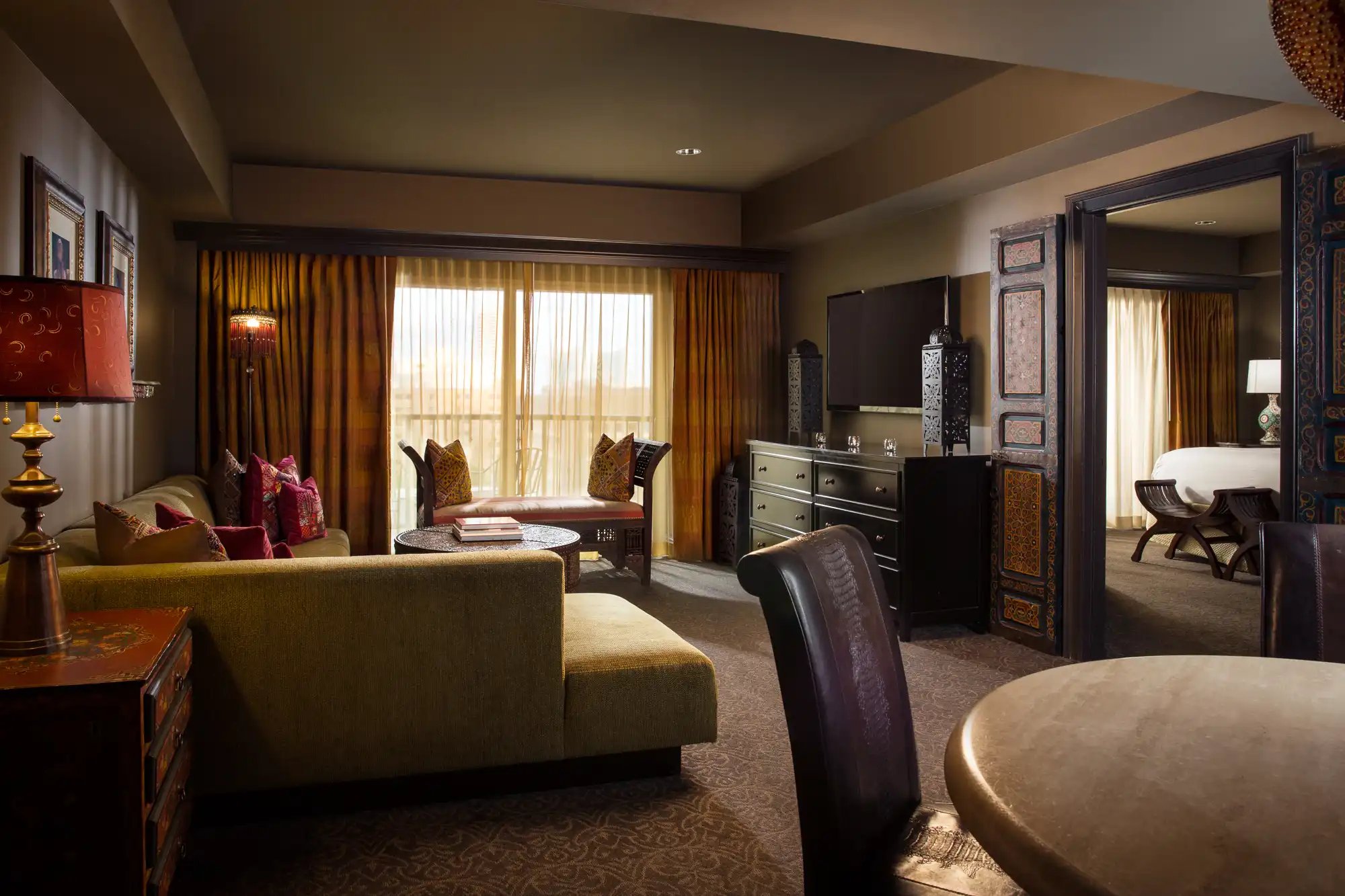
Casablanca
667 SQ FT
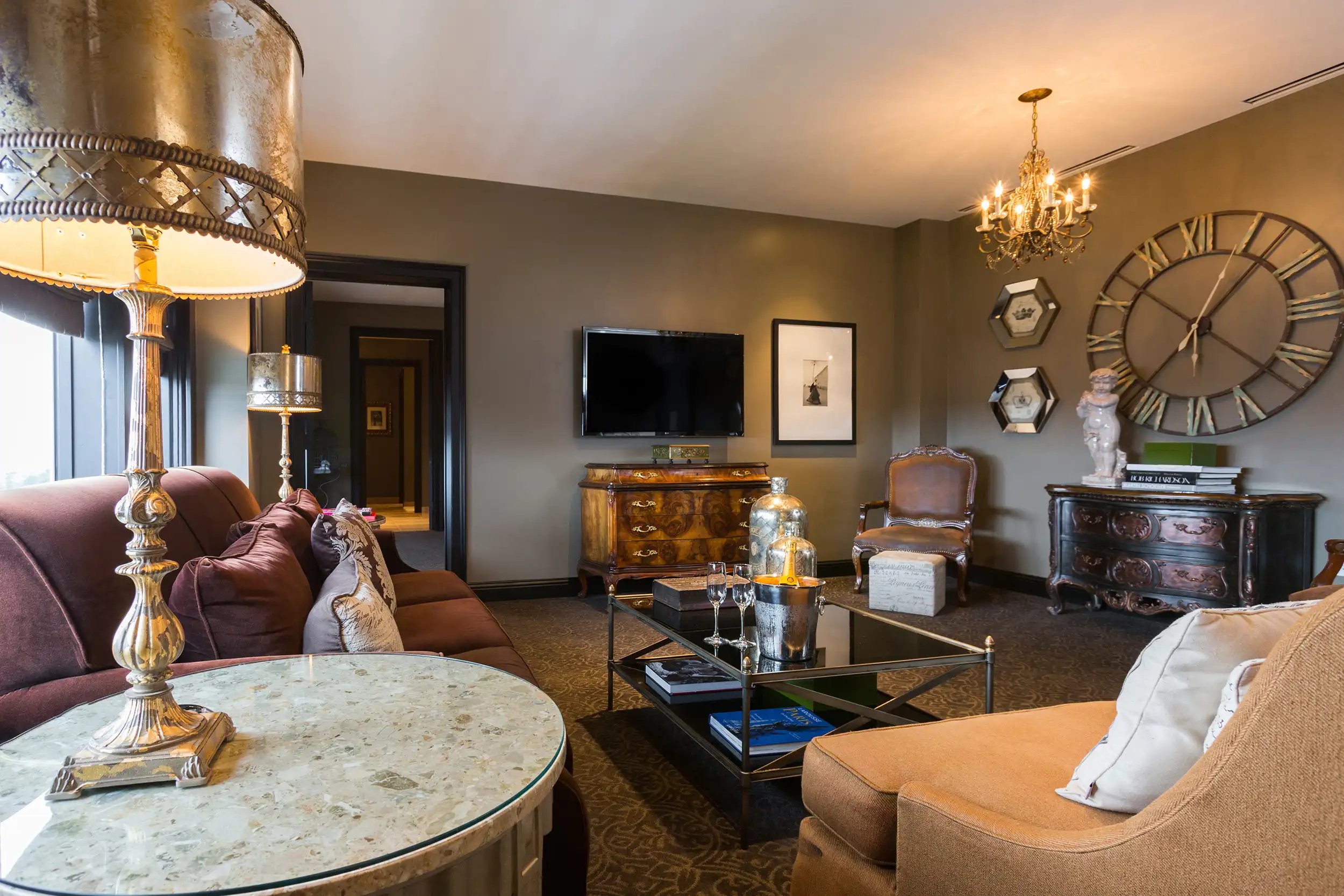
C'EST LA VIE
833 SQ FT
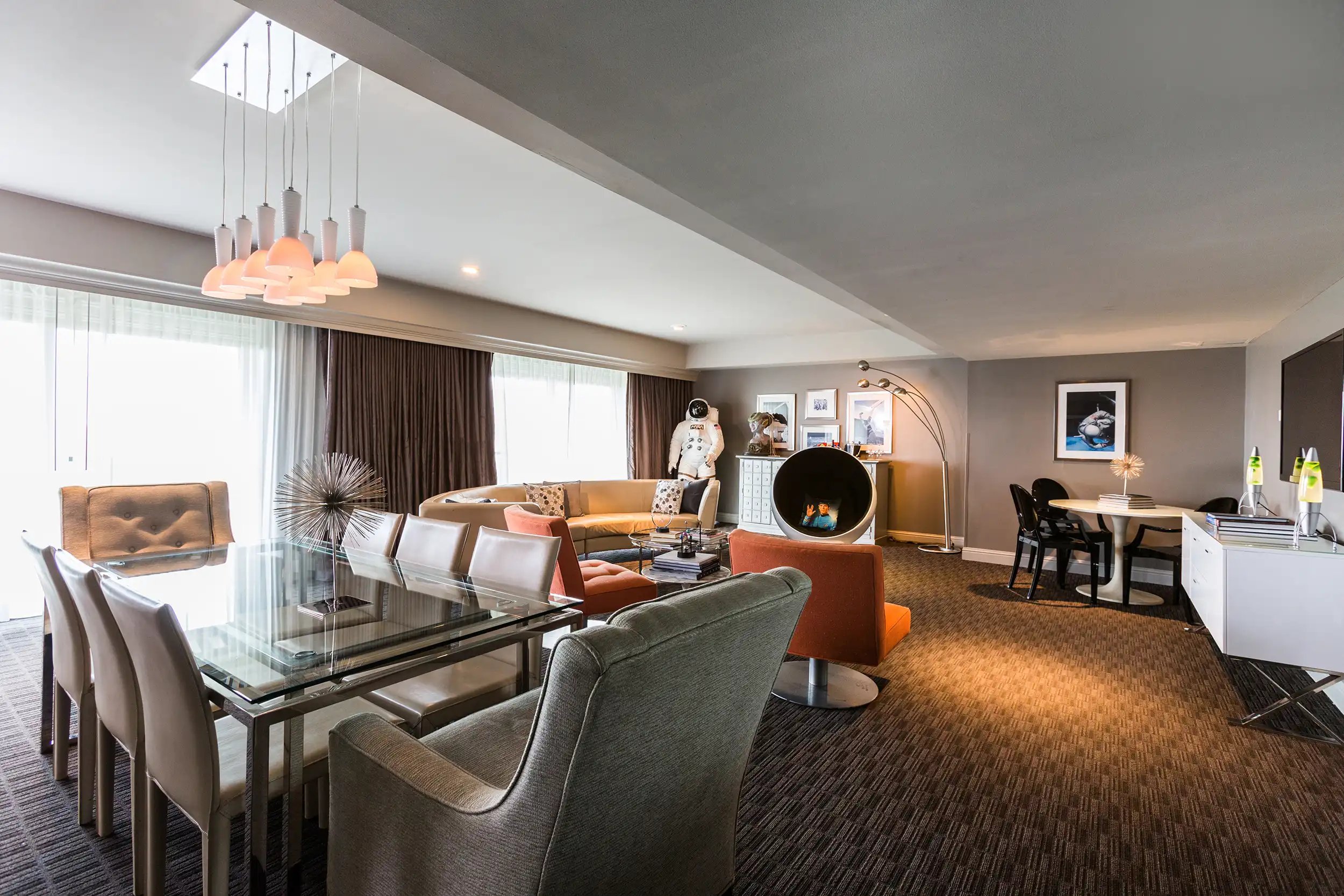
HOUSTON WE HAVE A PROBLEM
1,035 SQ FT
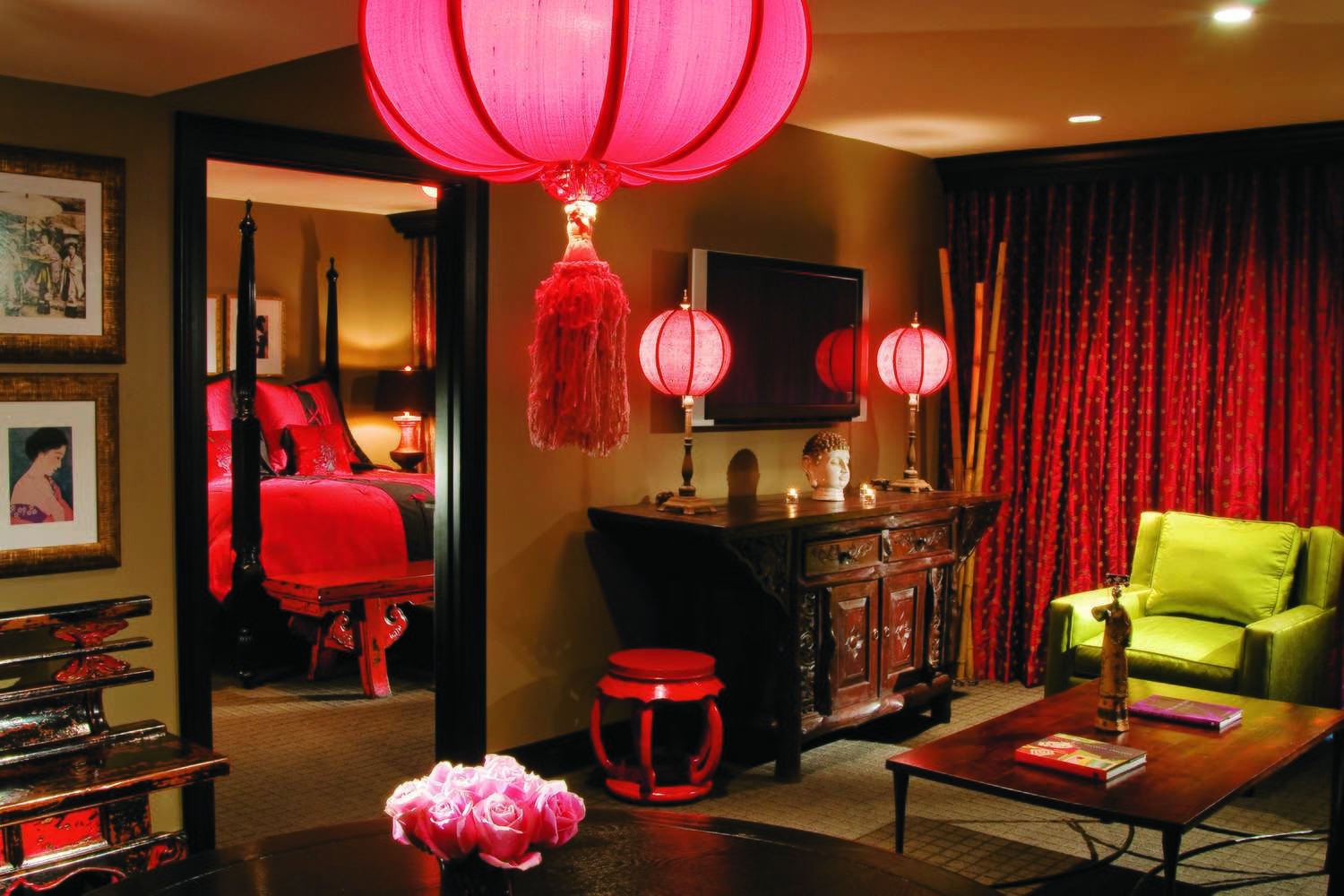
Geisha House
667 SQ FT
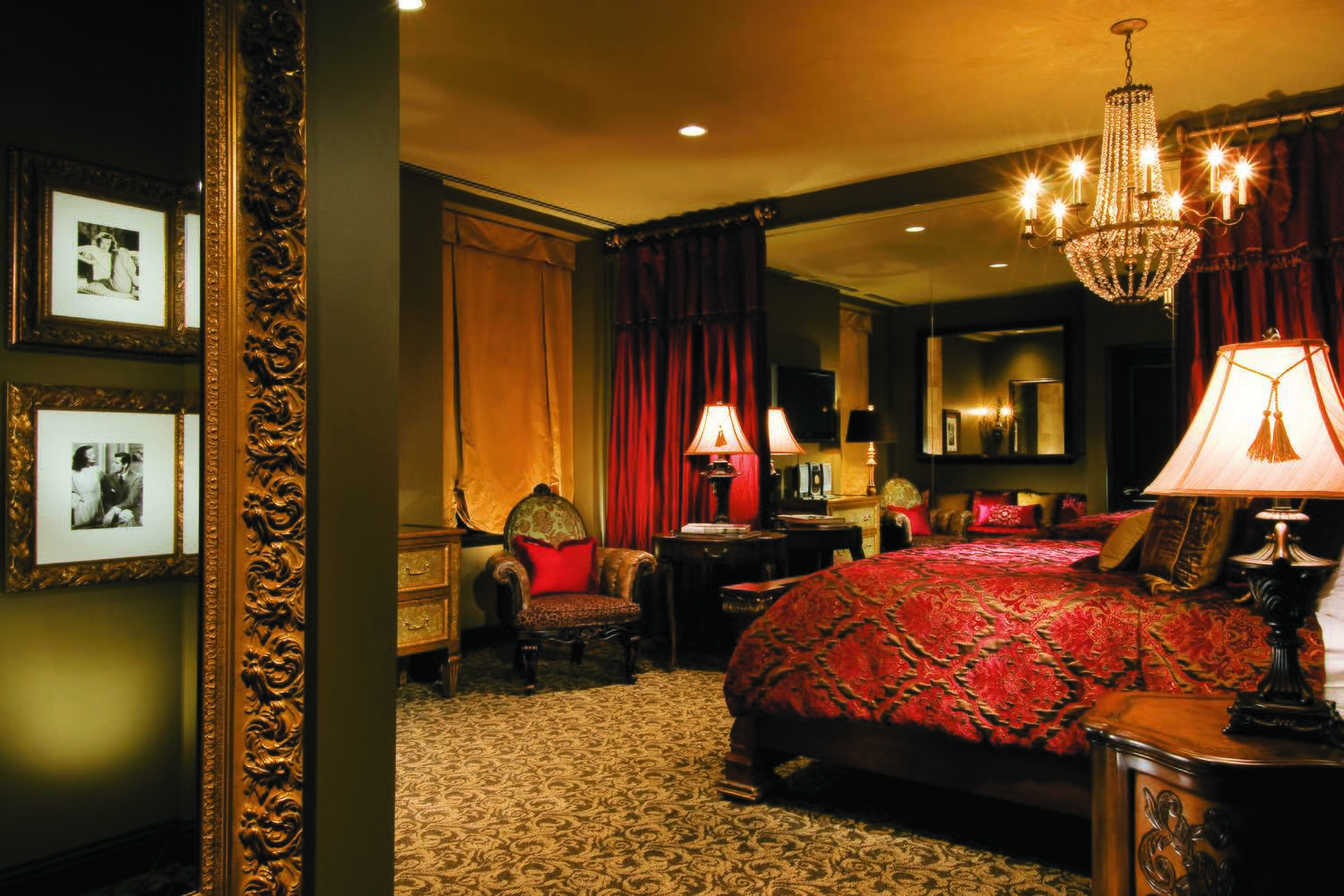
An Affair to Remember
448 SQ FT
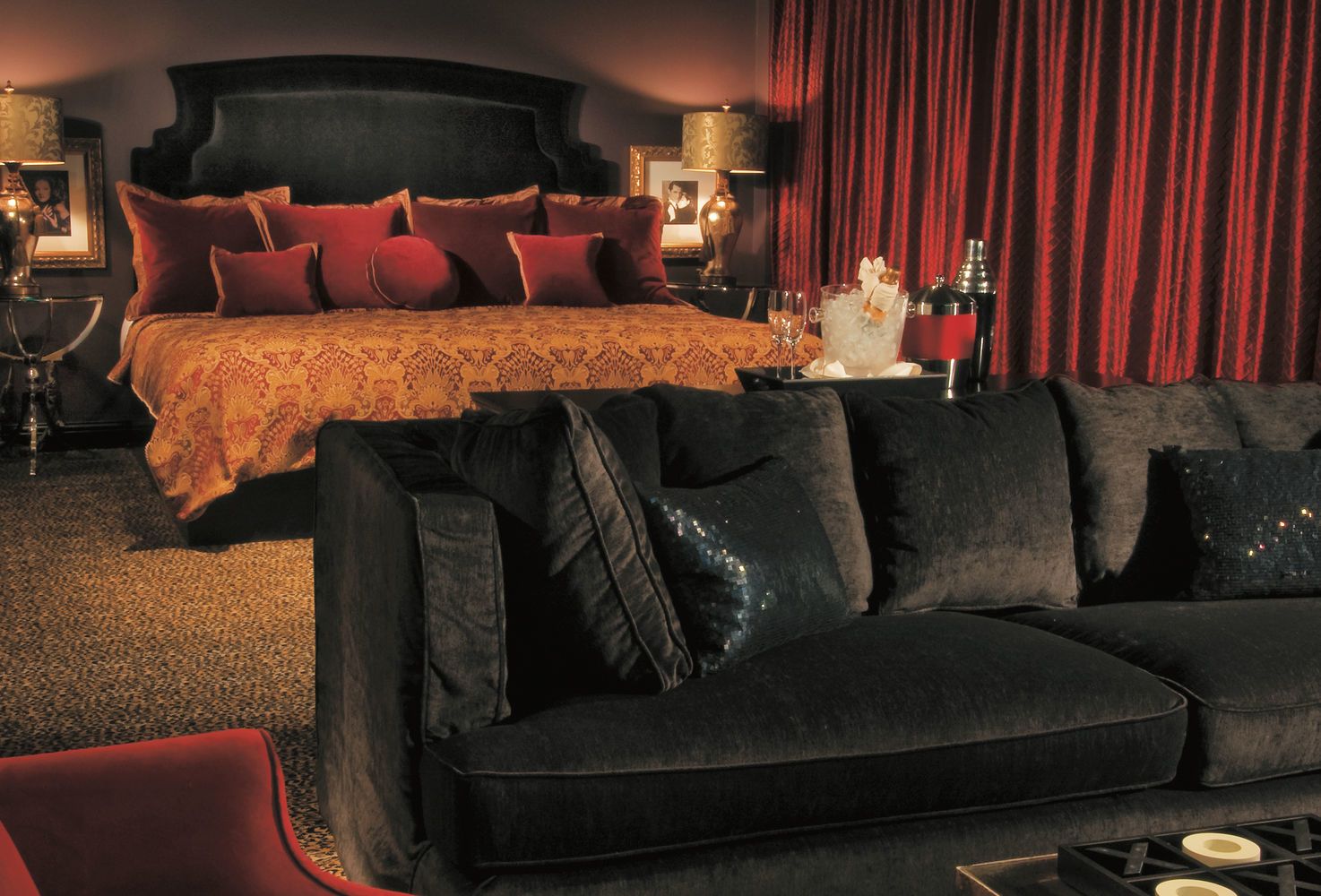
THAT'S ENTERTAINMENT
690 SQ FT
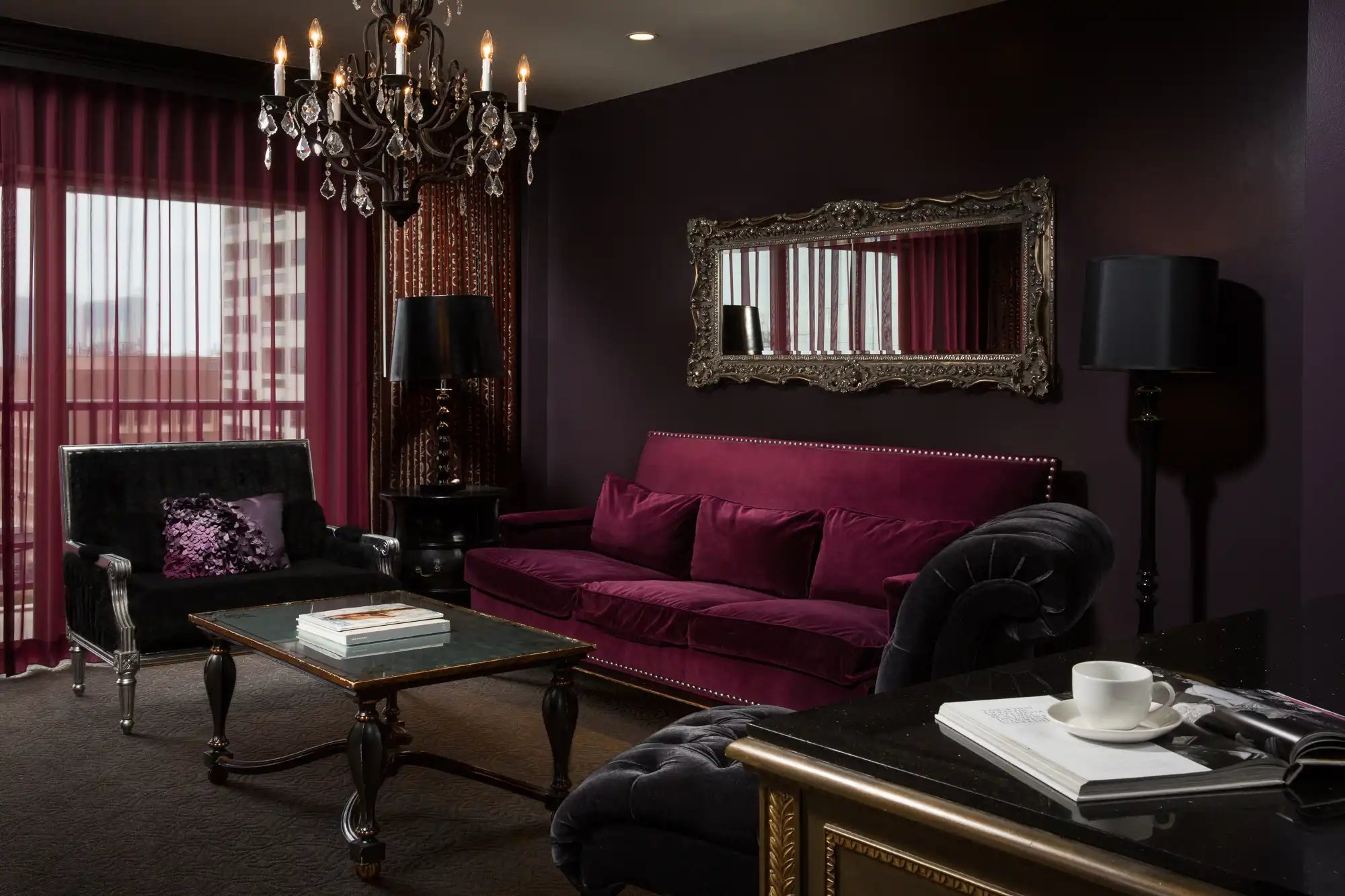
VILLA CHAMPAGNE
690 SQ FT
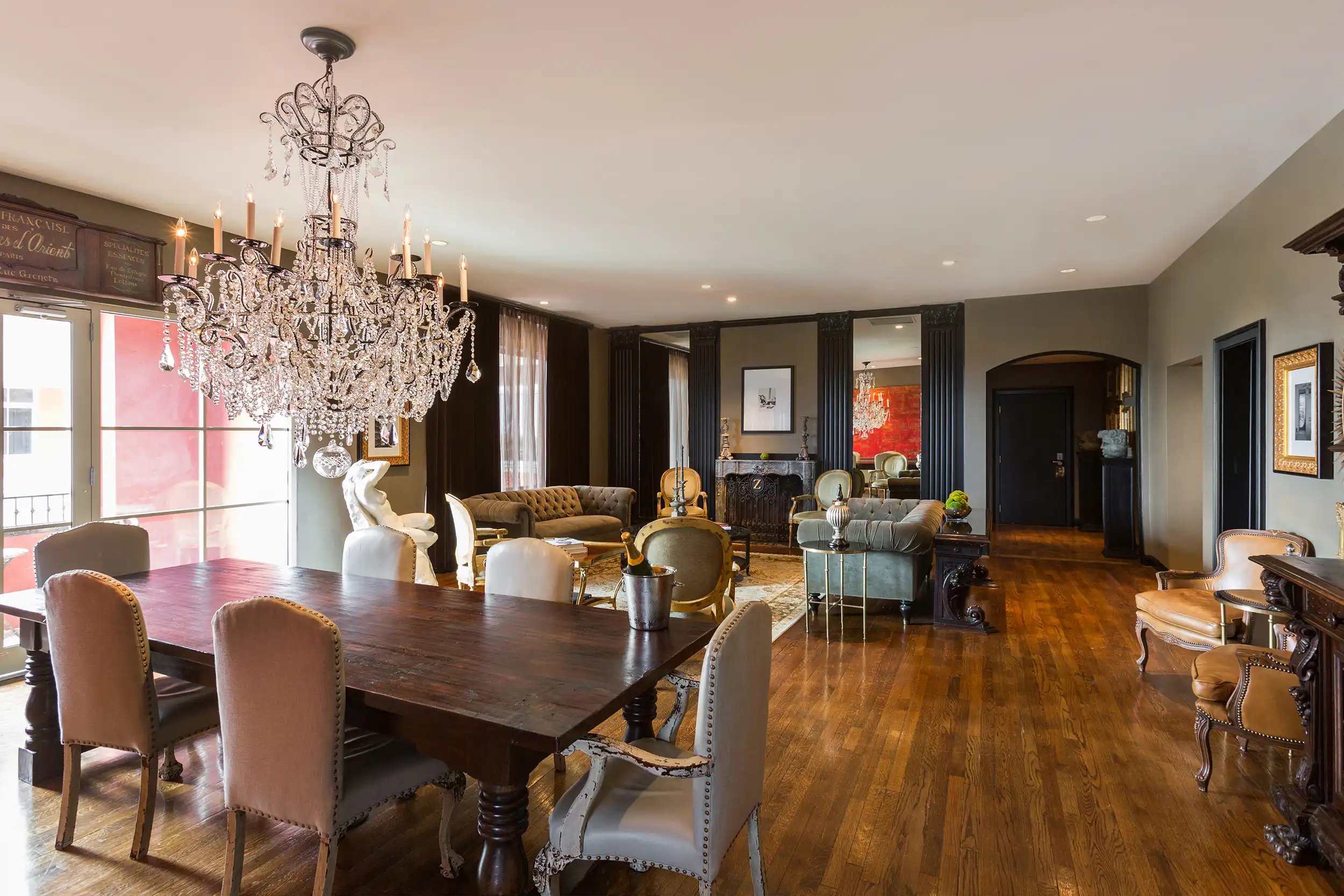
WARWICK APARTMENT
1,996 SQ FT
-1.jpeg?width=1500&height=1000&name=ZaZa-HOU-CONCEPT-SUITE-WestIndies%20(1)-1.jpeg)
WEST INDIES ROOM
667 SQ FT






